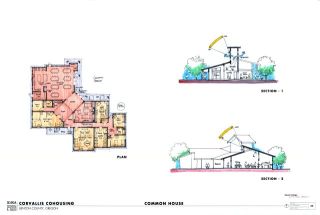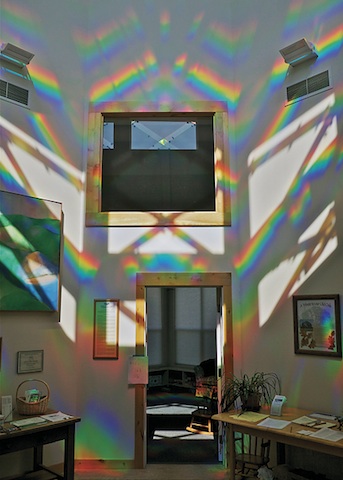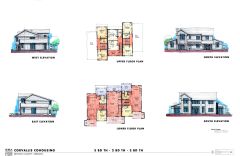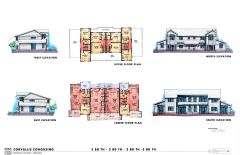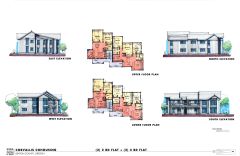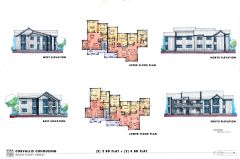Common House Plans
Click on Common House image below for (large) pdf file of architectural drawings.
A solar art installation on the common house atrium tower adds spectacular color throughout the building. Check out the series of blog postings that document the creation of this unique architectural element.
Sunshine and Rainbows Sunshine and Rainbows, Part 2
Sunshine and Rainbows, Part 3 Sunshine and Rainbows, Part 4
Unit Plans
CoHo has 34 units (16 flats and 18 townhouses). Click on images below for pdf files of architectural drawings.
Townhouses (Buildings 5, 6, 7, 8 & 9)
Buildings with Three-Bedroom / Two-Bedroom / Three-Bedroom Units
Building with Three-Bedroom / Two-Bedroom / Two-Bedroom / Three-Bedroom Units
Not shown–Building with 3 / 2 / 2 / 2 / 3 configuration
Flats (Buildings 1, 2, 3 & 4)
Buildings with 2-Bedroom and 3-Bedroom Units
Buildings with 2-Bedroom and 4-Bedroom Units
